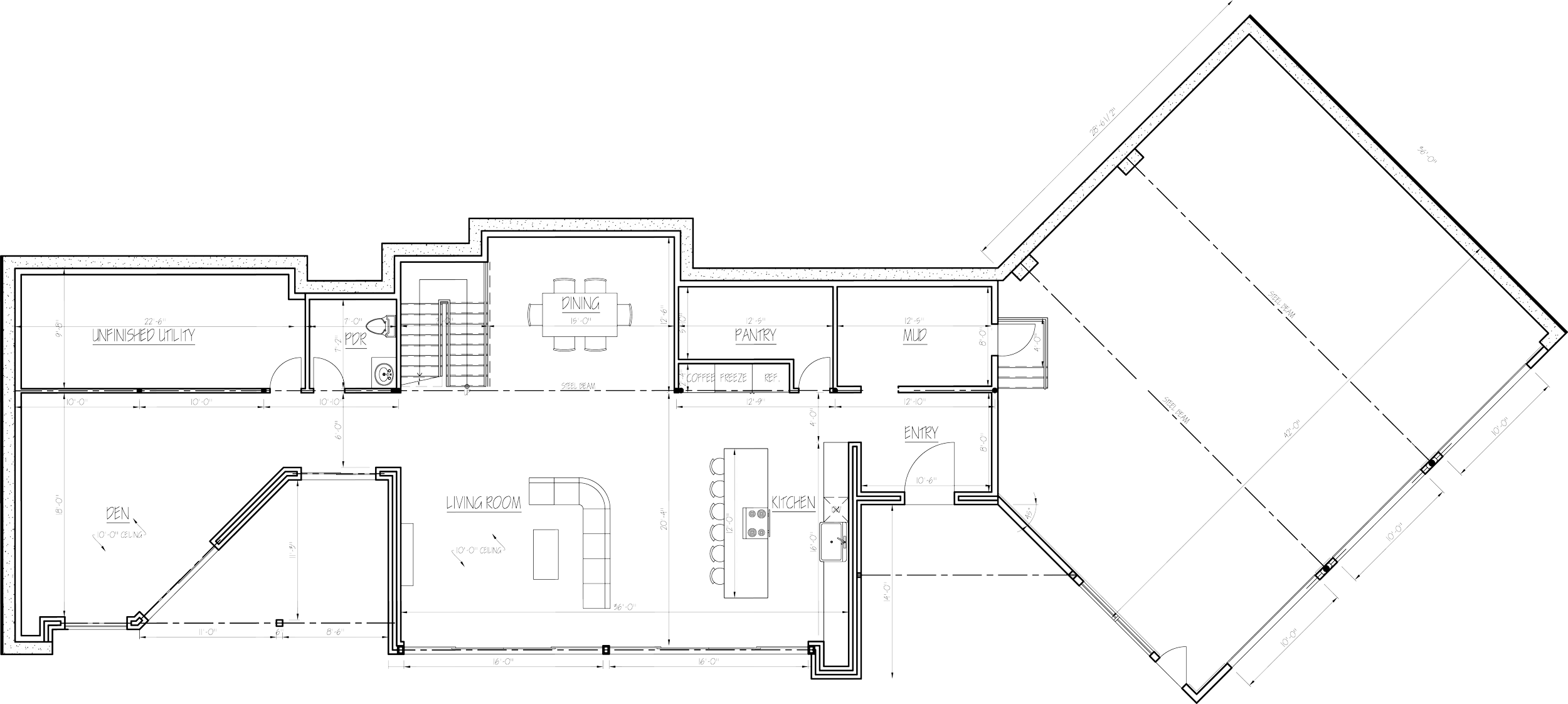The Plateau
4,200 sq. ft. / 4 Bed, 3.5 or 2.5 Bath Opt.
The showpiece of the neighborhood, this exquisite model truly features it all. With a one-of-a-kind design, a state-of-the-art chef’s kitchen, spacious terraces, and exceptional energy efficiency, just to name a few, it offers a perfect blend of style and practical features.
Home Details
4,200 sq. ft.
4 bedrooms
Optional 3.5 or 2.5 bathrooms
Oversized 3-door garage
Pool
Mudroom, enormous pantry, aundry room
2,000 sq. ft. finished basement
1,000 sq. ft. flexible bonus room
Walk-out flat roof
Additional enhancements are available for a truly customized home, click the button below to learn more.
Floor Plans
-
First Floor

-
Second Floor



The Community
Explore the Warwick Isle lot map and find your ideal spot.













































